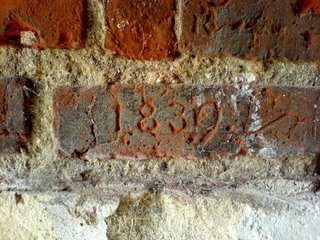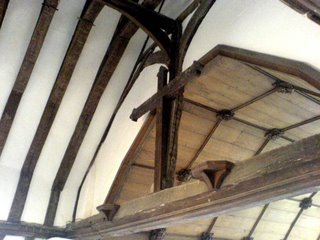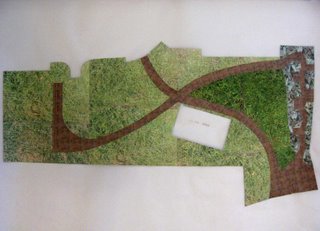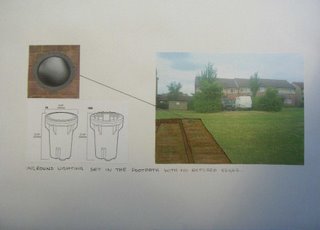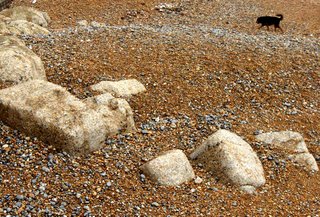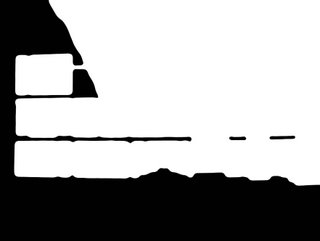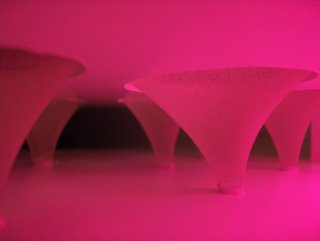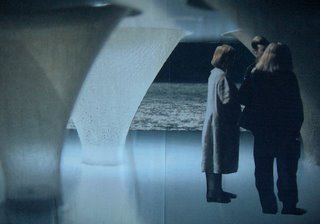Southbank Walk
Late Monday evening I walked along the southbank of the Thames from the London Eye to Tower Bridge. I wanted to explore this stretch of space at night to see how the experience is different from in the day. I began at 20:30 at the Eye. The eye was lit up in blue as well as the landscape around it. The avenue of trees leading to the eye, adorned with blue fairy lights created a vivacious and captivating isle, a unique space on its own. I felt excited in this intimate and magical atmosphere!
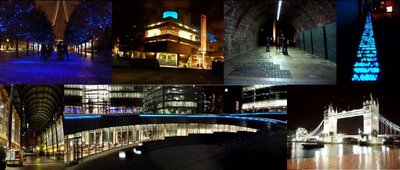
Tuesday 14.11.06
Cardinal Place Roof Garden by Derek Lovejoy & Partners
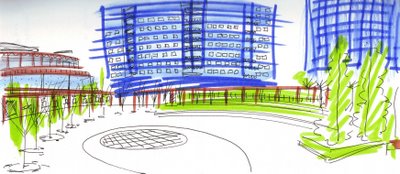
Swiss Cottage Park by Gustafdon Porter
Wednesday 15.11.06
Broadgate Development by Peter Foggo. Arup
- Finsbury avenue
- Broadgate Arena
- Exchange Square
Architecture Practice visit 'Squire & Partners'
http://www.squireandpartners.com/introframe.php
Architecture Assciation & Blue Triangle Book Shop, Bedford Square
New London Architecture
Personal Development plan review in studio
Friday 17.11.06
Royal Victoria Docks

Royal Victoria Square by EDAW & Patel Taylor

Saturday 18.11.06
Gillett Square, Hackney
One of the 100 new public squares for london commissioned by the Mayor of London.


