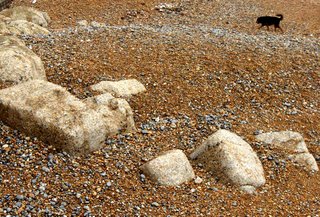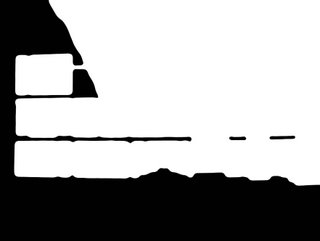
On the 11th June all private London Gardens became open to the public. I decided to visit some including the boat gardens (above), a short walk East from Tower Bridge. The boats are joined with planks of wood and small foot bridges. As the boats are private, everyone knows each other and they always seemed to be saying hello to each other. One man I spoke to said that he bought his boat in Amsterdam and one day decided to sail it down the Thames. That evening it had become very dark so he said he decided to moor it temporarily in the spot it is in today, and subsequently he has been living there since! When I was walking across the tops of the boats I had forgotten I was even on the Thames. The plants had grown high and become so dense like a small wood. The experience felt so magical as it was such a different place to be, the summer sun was setting and the smell of BBQs were in the air!















